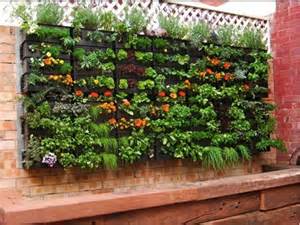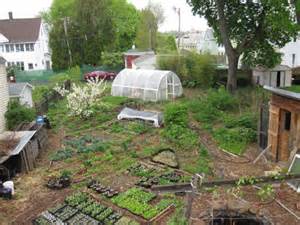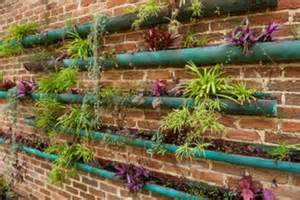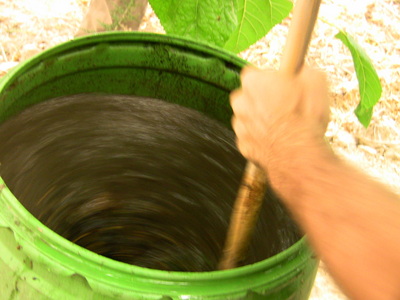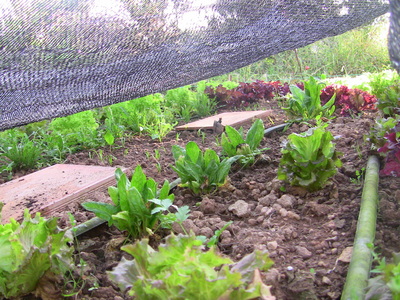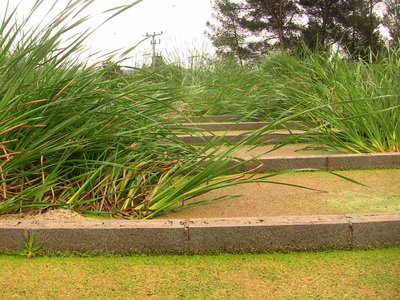Private Properties
We create resilient drought tolerant edible landscapes & perennial pollinator gardens!!
Here is how we can help you make your land dreams come true:
- Walk & Talk Consultation
- Designs & maps
- Installs
Walk & Talk Consultation
Specific out liner of your vision & lots of links to the resources needed.
Includes:
- A vision & site analysis. This is an hr long interview where we go through creating the basic story line: this helps us understand your vision, land history, neighbors and the existing systems in your property ( houses, gardens..)
- Contour maps ( if required ) that would help you see your lands specifics ( slopes, etc).
- 2/3 hrs of walking through the land/home placing the systems that the owner desires to see and making full explanation on how they work, location, relations between systems etc..
We recommend to take notes and or record this as lots of information gets given in a short period of time and we dont provide any written information.
- Links to more information and places where you can purchase the needed materials.
* No written notes come with this option so make sure to take notes, make pictures, record the conversation and walk or do anything you might need to remember all the ideas and options.
* If you are within Chico there is no extra mileage fee. If the property is outside Chico Mileage fee is applied.
- In person: $300/$350 sliding scale up to 3hrs.
- Online via zoom or WhatsApp : $300 up to 3hrs
Specific out liner of your vision & lots of links to the resources needed.
Includes:
- A vision & site analysis. This is an hr long interview where we go through creating the basic story line: this helps us understand your vision, land history, neighbors and the existing systems in your property ( houses, gardens..)
- Contour maps ( if required ) that would help you see your lands specifics ( slopes, etc).
- 2/3 hrs of walking through the land/home placing the systems that the owner desires to see and making full explanation on how they work, location, relations between systems etc..
We recommend to take notes and or record this as lots of information gets given in a short period of time and we dont provide any written information.
- Links to more information and places where you can purchase the needed materials.
* No written notes come with this option so make sure to take notes, make pictures, record the conversation and walk or do anything you might need to remember all the ideas and options.
* If you are within Chico there is no extra mileage fee. If the property is outside Chico Mileage fee is applied.
- In person: $300/$350 sliding scale up to 3hrs.
- Online via zoom or WhatsApp : $300 up to 3hrs
The Foundation Design
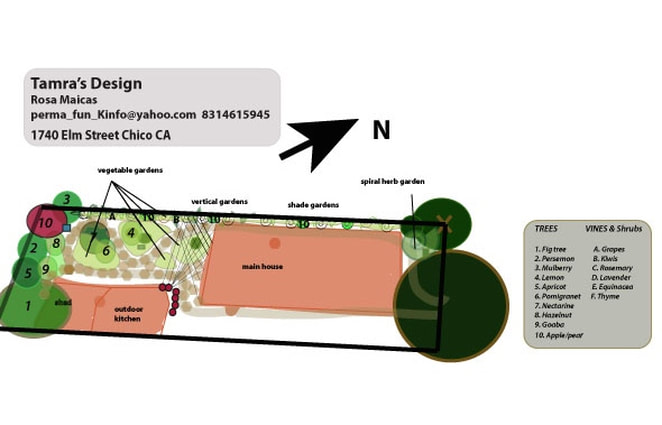
/$550This design provides a solid starting point with clear basic ideas to nudge you in the right direction or tackle the details yourself.
Includes :
- A vision statement which encapsulates your dreams and aspirations for your garden.
- A list of networks, organizations and relevant businesses to source information, skills and resources from.
For your garden :
A concept sketch outlining the placement of particular crops, water systems, access paths, social spaces and other relevant elements which may include animals and composting. This option doesn’t include specific plant or detailed material lists or provide a scaled plan of your property. If you have existing plans we will work from these, otherwise we will create a not-to-scale plan to work from. What’s the process?
Hours up to 8
Price:
- In person: $450/$550
- Online via zoom or WhatsApp : $400
Includes :
- A vision statement which encapsulates your dreams and aspirations for your garden.
- A list of networks, organizations and relevant businesses to source information, skills and resources from.
For your garden :
A concept sketch outlining the placement of particular crops, water systems, access paths, social spaces and other relevant elements which may include animals and composting. This option doesn’t include specific plant or detailed material lists or provide a scaled plan of your property. If you have existing plans we will work from these, otherwise we will create a not-to-scale plan to work from. What’s the process?
- We provide you with a briefing questionnaire which you can complete prior to meeting.
- 1 hour meeting and information gathering discussion.
- We assess the house and garden sites independently and compile information.
- We create concept design sketches for both the house and garden.
Hours up to 8
Price:
- In person: $450/$550
- Online via zoom or WhatsApp : $400
The Intermediate Design
Provides you with more detailed information to get you started in identifying the potential in your property. Get real exited!
For your garden
Hours: 15hrs to 25hrs
Price: $1250 to $2000hrs
Provides you with more detailed information to get you started in identifying the potential in your property. Get real exited!
For your garden
- A full color, hand rendered, to scale design with the basic layout of what goes where, i.e. orchard, vegetable garden, chook yard, native vegetation, social space etc,
- Some detail outlining plant species and suggestions for most appropriate materials (for infrastructure and landscaping supplies) required for the design are supplied,
- A report (up to 5 pages) explaining the different elements in the design and key site considerations,
- One follow up phone conversation if needed.
- A briefing report identifying areas that require improvement or change to your existing house or a full brief for a new home. The brief also identifies council and authority requirements.
- A basic measure of existing buildings or, if existing drawings are available these can inform the concept design.
- A full color, hand rendered, concept plan for your house drawing upon passive solar design and permaculture principles. This concept plan includes relationships between spaces, functions and connections to the garden. It gives clear indications of potential room layouts and how the rooms and spaces can be used to their fullest. This package also includes an elevation view of the concept plan.
- This concept plan is generally to scale. If you have existing plans we are more than happy to work from these.
- Includes follow up phone conversation about the concept design.
- This option doesn’t include construction types, materials or indications of the value of works.
Hours: 15hrs to 25hrs
Price: $1250 to $2000hrs
The Ultimate Master Plan
Get all the detailed documents to convey the integrated concepts of your property in a holistic way. The work done in this package sets clients up for a successful and smooth process of creating drawings and documents for council approvals, obtaining builder and landscaping quotes or gives you everything you need to implement the design yourself.
For your garden We prepare a full set of site plans that are coloured, to scale and accurately detail the placement of the different design elements. What we deliver generally includes:
For your house
* The design report is a manual tailored specifically to the permaculture-based transformation of your property. We are also happy to answer questions and talk you through the implementation of the design over an agreed period of time. This option does not include implementation/construction of the design.
Hours: 30hrs ( garden design only ) / up to 50hrs ( house and garden design )
Price: from $2000/$2400 up to $4000
- A site analysis diagram, showing slope, winter and summer sun angles, prevailing winds and other relevant elements,
- A detailed, coloured hand drawn design diagram,
- A separate detailed water and irrigation plan, and
- A design report* (20 + pages) including:
- Site analysis,
- Plant lists,
- A timeline mapping out a staged implementation,
- An indicative budget, and
- Other relevant information.
For your house
- A detailed briefing report identifying:
- Areas that require improvement or change in your existing home or a full brief for a new home.
- Council and authority requirements
- Outline of the process required to get your required approvals from council, additional consultant reports the project constructed.
- A measure-up of existing buildings or, if existing drawings are available these can inform the concept design.
- A full colour, hand rendered, sketch design for your house drawing upon passive solar design and permaculture principles. This concept plan includes:
- Relationships between spaces, functions and connections to the garden.
- Clear indication of potential room and space design and layout,
- kitchen and bathroom layouts
- Indication of systems and services that would be suitable for your home, i.e. options for supplementary heating and hot water.
- Includes elevations and sections to convey the concept of the building.
- Includes options for a staged implementation of the design ideas to manage budgets.
- This concept plan is generally to scale. If you have existing plans we are more than happy to work from these.
* The design report is a manual tailored specifically to the permaculture-based transformation of your property. We are also happy to answer questions and talk you through the implementation of the design over an agreed period of time. This option does not include implementation/construction of the design.
Hours: 30hrs ( garden design only ) / up to 50hrs ( house and garden design )
Price: from $2000/$2400 up to $4000
Installation work
If you would like for us to help you install a design please contact us directly so we can give you a budget after doing a consultation. The budgets are based on what functions and elements are to install in the property.
If you would like for us to help you install a design please contact us directly so we can give you a budget after doing a consultation. The budgets are based on what functions and elements are to install in the property.

